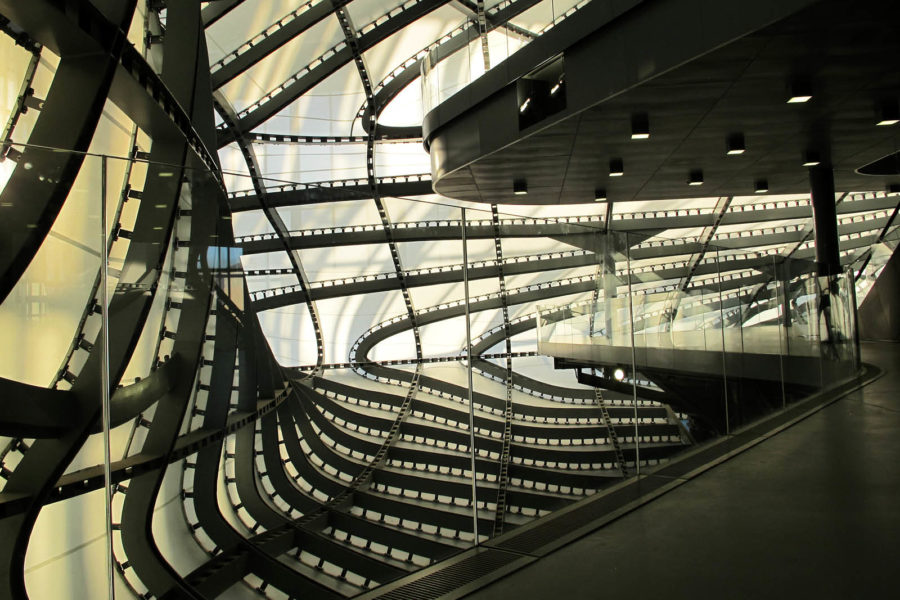


Product supplied
Ninfa balustrade with 12+12+1.52 PVB laminated tempered glass
consultants
structural engineering
Ove Arup & Partners Ingeco, Roma (preliminary drawing) Interprogetti, Macchiaroli & Partners, Napoli, Itaca.
civil engineering
Ove Arup & Partners
lighting design
Equation Lighting Design
dimensional data
4,500.00 sqm
cost of the works
14.000.000,00 eur
The Salerno Maritime Station is located on the Manfredi Pier, between the commercial port and the seafront, in a strategic area for tourist navigation between the Amalfi coast and the archaeological areas of Pompeii and Paestum.
The building, conceived as "an oyster with a robust shell enclosing a fluid and dynamic interior", responds to the growing demand for cruise ship landings. The roof that extends over the building, clad with triangular ceramic tiles, reflects natural light by day, and at night acts as a visual reference for the city thanks to the LED strips and punctual bodies that emphasize its curvilinear progression.
Over 300 meters of Ninfa balustrade follow the curves of the Salerno Maritime Station project in total transparency and safety, with a resistance to horizontal static linear load and impact resistance of 300 kg per linear metre.
Zaha Hadid used glass, concrete and ceramics to conceive “an oyster with a hard outer shell that encloses fluid and soft elements inside, with a “tempered” cover that forms a protective shield from the intense Mediterranean sun”.


The challenge was to make the Ninfa system follow the soft curves designed by the famous Anglo-Iraqi architect and guarantee, at the same time, the high performances of resistance to the thrust and impact, reaching 300 kg per linear meter. These values have been achieved thanks to laboratory tests and on site tests required by the customer.
NINFA supply by Faraone Srl.

Don’t miss the new book
"ARCHITETTURE TRASPARENTI"
by Matteo Moscatelli for Faraone
Designing glass, designing with glass:
a critical itinerary among transparent architectures.
Find out the collaborations with: Fuksas, De Lucchi, Casamonti, Rota, Vaccarini and many other designers of Contemporary Architecture.

























