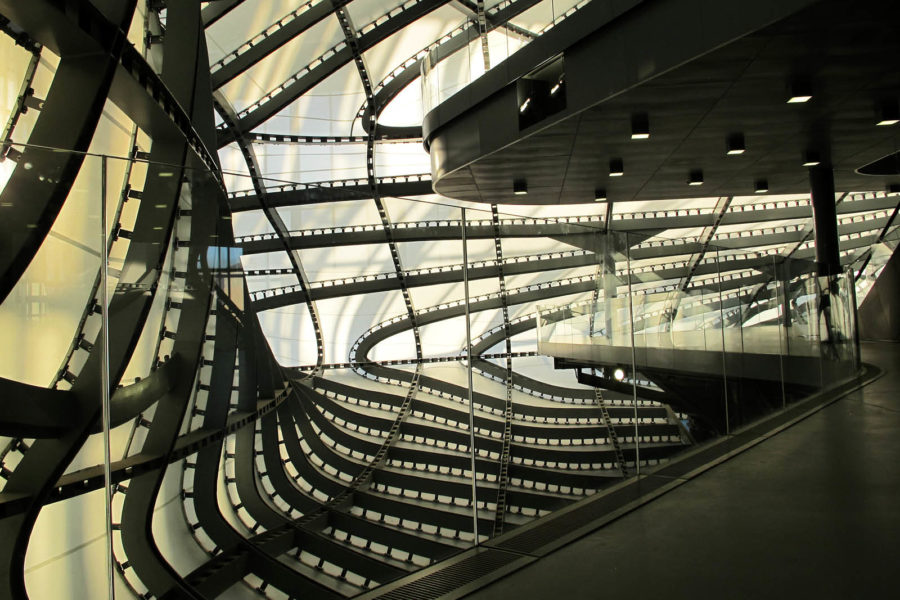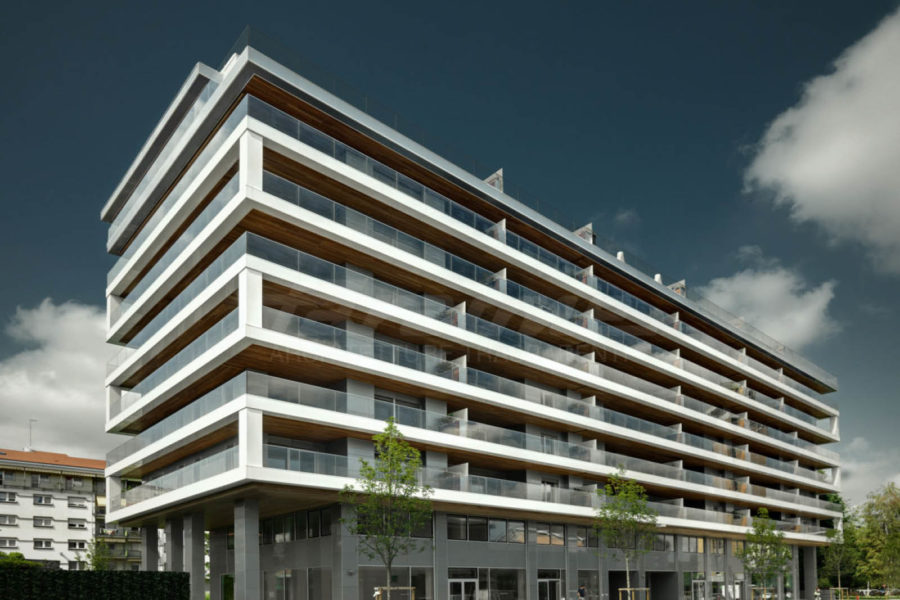
collaborators
Francesca Di Giannatonio
Luisa Di Blasio
Carolina Mastropietro
Marco Zitti
dimensional data
1.550,00 mq
cost of the work
1.600.000,00 eu
In light of its location, the initial reflection on the structure of the building could only concern its role of mediation between two different systems: that of the old city, with a compact and regular texture, and that of the consolidated city, more rarefied and discontinuous, which in the post-war period occupied large portions of the territory around the original nucleus.
The hollow base on which the main body rests divides the area into two parts: one, dedicated to commercial spaces and services, has direct access from via Gramsci; the other, which houses the residential spaces, has access from via Cesare Battisti and is configured as an artificial ground on which pedestrian accesses and hanging gardens are also developed.


The volume of the building, which protrudes from the base and leans towards the north-east corner to mark the crossroads, opens towards the east to frame the glimpse of the building curtain facing the horizon.
The main facade, slightly bent, receives the light according to different incidence angles, in an explicit reference to the Palazzina in via Archimede in Rome (1952-1953) by Ugo Luccichenti. The play of light and shadow produced by the articulation of the volumes is emphasized by the use of simple materials: plaster for the facades and glass for the base and balustrades.
NINFA supplied by Faraone Srl

Don’t miss the new book
"ARCHITETTURE TRASPARENTI"
by Matteo Moscatelli for Faraone
Designing glass, designing with glass:
a critical itinerary among transparent architectures.
Find out the collaborations with: Fuksas, De Lucchi, Casamonti, Rota, Vaccarini and many other designers of Contemporary Architecture.




















